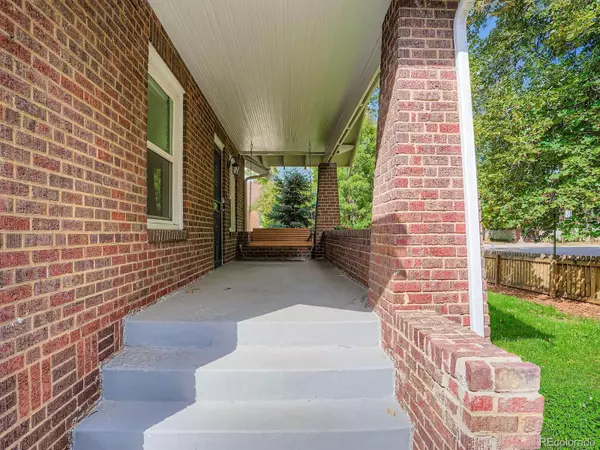See all 31 photos
$4,800
2,190 SqFt
New
501 S Ogden ST Denver, CO 80209
REQUEST A TOUR If you would like to see this home without being there in person, select the "Virtual Tour" option and your agent will contact you to discuss available opportunities.
In-PersonVirtual Tour

UPDATED:
Key Details
Property Type Single Family Home
Sub Type Single Family Residence
Listing Status Active
Purchase Type For Rent
Square Footage 2,190 sqft
Subdivision Washington Park West
MLS Listing ID 6959961
HOA Y/N No
Abv Grd Liv Area 1,200
Year Built 1924
Property Sub-Type Single Family Residence
Source recolorado
Property Description
Perfectly set on a corner lot just two blocks from Wash Park, this bungalow has the best mix of charm and updates. The front porch is the kind of spot that makes you want to sit with a coffee in the morning or a glass of wine at night while the neighborhood buzzes around you. Inside, the hardwoods are in great shape, natural light pours in, and the layout just feels easy—open enough for entertaining but still comfortable for day-to-day living.
The dining area connects right into the updated kitchen, with granite, stainless appliances, and plenty of storage—functional without losing character. On the main floor you'll find the primary suite with a nicely redone bath, plus a second bedroom next to another stylish bath that works well for guests or a home office.
The garden-level basement is fully finished with another bedroom, bath, laundry (washer/dryer included), and a bonus room that could be a media space, gym, or just extra hangout. The fenced yard is perfect for pets or gatherings, and the attached garage is a rare bonus in this part of town.
From here, you're steps to the park, South Gaylord, and Bonnie Brae—basically Denver's best spots—all while having the privacy of your own bungalow retreat.
The dining area connects right into the updated kitchen, with granite, stainless appliances, and plenty of storage—functional without losing character. On the main floor you'll find the primary suite with a nicely redone bath, plus a second bedroom next to another stylish bath that works well for guests or a home office.
The garden-level basement is fully finished with another bedroom, bath, laundry (washer/dryer included), and a bonus room that could be a media space, gym, or just extra hangout. The fenced yard is perfect for pets or gatherings, and the attached garage is a rare bonus in this part of town.
From here, you're steps to the park, South Gaylord, and Bonnie Brae—basically Denver's best spots—all while having the privacy of your own bungalow retreat.
Location
State CO
County Denver
Interior
Cooling Central Air
Fireplace N
Exterior
Garage Spaces 1.0
Total Parking Spaces 1
Garage Yes
Building
Level or Stories Two
Schools
Elementary Schools Steele
Middle Schools Merrill
High Schools South
School District Denver 1
Others
Senior Community No
Pets Allowed Dogs OK
Virtual Tour https://www.zillow.com/view-imx/6df858eb-e03e-440c-8643-a5fcacea0604?setAttribution=mls&wl=true&initialViewType=pano&utm_source=dashboard

© 2025 METROLIST, INC., DBA RECOLORADO® – All Rights Reserved
6455 S. Yosemite St., Suite 500 Greenwood Village, CO 80111 USA
6455 S. Yosemite St., Suite 500 Greenwood Village, CO 80111 USA
Listed by The Block Inc
GET MORE INFORMATION




