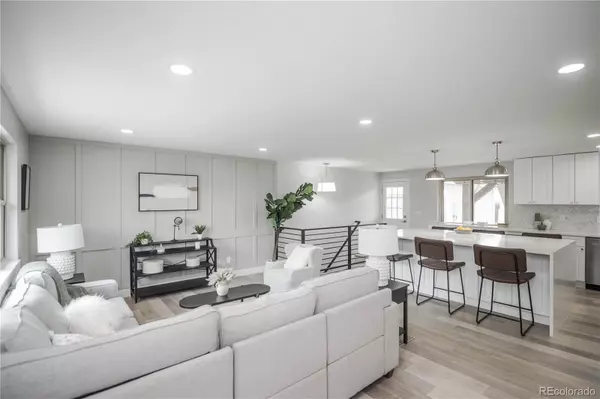For more information regarding the value of a property, please contact us for a free consultation.
6983 S Cherry ST Centennial, CO 80122
Want to know what your home might be worth? Contact us for a FREE valuation!

Our team is ready to help you sell your home for the highest possible price ASAP
Key Details
Sold Price $713,000
Property Type Single Family Home
Sub Type Single Family Residence
Listing Status Sold
Purchase Type For Sale
Square Footage 2,214 sqft
Price per Sqft $322
Subdivision Nob Hill
MLS Listing ID 4696732
Sold Date 10/16/25
Bedrooms 4
Full Baths 1
Three Quarter Bath 2
HOA Y/N No
Abv Grd Liv Area 1,107
Year Built 1964
Annual Tax Amount $4,600
Tax Year 2024
Lot Size 10,890 Sqft
Acres 0.25
Property Sub-Type Single Family Residence
Source recolorado
Property Description
Welcome to this fully permitted masterpiece—this Nob Hill stunner has it all! Thoughtfully renovated from top to bottom, this 4-bed, 3-bath ranch blends modern design with everyday comfort. Step inside to discover fresh paint, new flooring, designer lighting, and a dream kitchen featuring brand-new cabinets, countertops, backsplash, and appliances. The newly added primary suite offers a private bath and walk-in closet, while all bathrooms have been beautifully updated. The finished basement boasts added egress windows, a stylish new bathroom, and a wet bar perfect for entertaining. Outside, enjoy a brand-new 2-car garage, heated studio/office, and a backyard designed for gathering—complete with new concrete and a pergola. Bonus perks: paid-off solar panels. This is the one you've been waiting for!
Location
State CO
County Arapahoe
Rooms
Basement Finished, Full
Main Level Bedrooms 2
Interior
Interior Features Granite Counters, Kitchen Island, Open Floorplan, Primary Suite, Walk-In Closet(s), Wet Bar
Heating Forced Air, Natural Gas
Cooling Central Air
Flooring Carpet, Laminate, Tile
Fireplace N
Appliance Dishwasher, Disposal, Microwave, Range, Range Hood, Refrigerator
Laundry In Unit
Exterior
Garage Spaces 2.0
Fence Partial
Utilities Available Electricity Available, Electricity Connected, Natural Gas Available, Natural Gas Connected
Roof Type Composition
Total Parking Spaces 2
Garage No
Building
Lot Description Landscaped, Many Trees
Sewer Public Sewer
Water Public
Level or Stories One
Structure Type Brick
Schools
Elementary Schools Ford
Middle Schools Newton
High Schools Arapahoe
School District Littleton 6
Others
Senior Community No
Ownership Corporation/Trust
Acceptable Financing Cash, Conventional, FHA, VA Loan
Listing Terms Cash, Conventional, FHA, VA Loan
Special Listing Condition None
Read Less

© 2025 METROLIST, INC., DBA RECOLORADO® – All Rights Reserved
6455 S. Yosemite St., Suite 500 Greenwood Village, CO 80111 USA
Bought with Corcoran Perry & Co.
GET MORE INFORMATION




