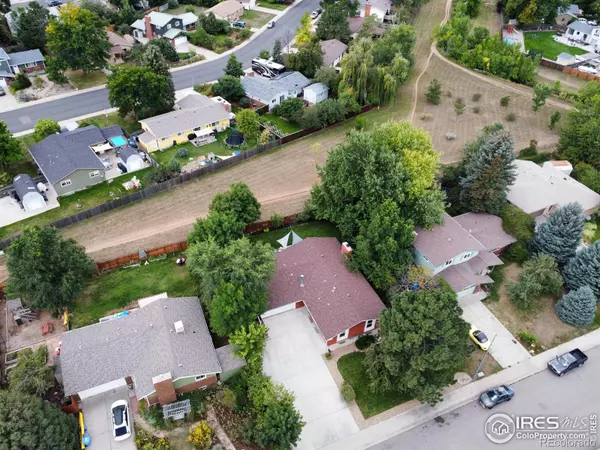For more information regarding the value of a property, please contact us for a free consultation.
2407 Merino CT Fort Collins, CO 80526
Want to know what your home might be worth? Contact us for a FREE valuation!

Our team is ready to help you sell your home for the highest possible price ASAP
Key Details
Sold Price $544,000
Property Type Single Family Home
Sub Type Single Family Residence
Listing Status Sold
Purchase Type For Sale
Square Footage 2,311 sqft
Price per Sqft $235
Subdivision Brown Farm
MLS Listing ID IR1043418
Sold Date 10/14/25
Style Contemporary
Bedrooms 5
Full Baths 2
Half Baths 1
Three Quarter Bath 1
HOA Y/N No
Abv Grd Liv Area 1,303
Year Built 1976
Annual Tax Amount $3,371
Tax Year 2024
Lot Size 8,300 Sqft
Acres 0.19
Property Sub-Type Single Family Residence
Source recolorado
Property Description
Nestled on a quiet cul-de-sac with walking paths and nearby schools, this 5-bedroom, 4-bath home blends modern updates with everyday comfort. The kitchen showcases new granite counters, a tile backsplash, stainless undermount sink, beverage fridge, and a full suite of Samsung and KitchenAid appliances. The finished basement offers a stylish retreat with luxury vinyl flooring, a wet bar featuring premium cabinets, butcher block top, beverage fridge, and built-in surround sound-perfect for entertaining. Bathrooms throughout have been thoughtfully updated with modern vanities, lighting, and fixtures, including a remodeled powder room with floating vanity and LED ambiance lighting. Upgrades continue with a smart lock front door, refreshed fireplace and mantel, updated lighting throughout, and functional touches like custom laundry cabinetry and a well-equipped garage with cabinets, workbench, and storage. Outdoor living shines with a composite deck featuring under-lit multicolor LED glow, sail shades, and string lights, while perennial landscaping enhances curb appeal. This is a move-in ready home designed for both everyday living and special gatherings. Schedule a showing and see all this wonderful home has to offer!
Location
State CO
County Larimer
Zoning RL
Rooms
Basement Full
Main Level Bedrooms 3
Interior
Interior Features Jack & Jill Bathroom, Kitchen Island, Radon Mitigation System, Wet Bar
Heating Forced Air
Cooling Central Air
Flooring Wood
Fireplaces Type Basement, Living Room
Fireplace N
Appliance Bar Fridge, Dishwasher, Disposal, Microwave, Oven, Refrigerator
Laundry In Unit
Exterior
Garage Spaces 2.0
Fence Partial
Utilities Available Electricity Available, Natural Gas Available
Roof Type Composition
Total Parking Spaces 2
Garage Yes
Building
Lot Description Cul-De-Sac, Level, Sprinklers In Front
Sewer Public Sewer
Water Public
Level or Stories One
Structure Type Brick,Frame
Schools
Elementary Schools Bauder
Middle Schools Blevins
High Schools Rocky Mountain
School District Poudre R-1
Others
Ownership Individual
Acceptable Financing Cash, Conventional, FHA, VA Loan
Listing Terms Cash, Conventional, FHA, VA Loan
Read Less

© 2025 METROLIST, INC., DBA RECOLORADO® – All Rights Reserved
6455 S. Yosemite St., Suite 500 Greenwood Village, CO 80111 USA
Bought with RE/MAX Alliance-Longmont
GET MORE INFORMATION




