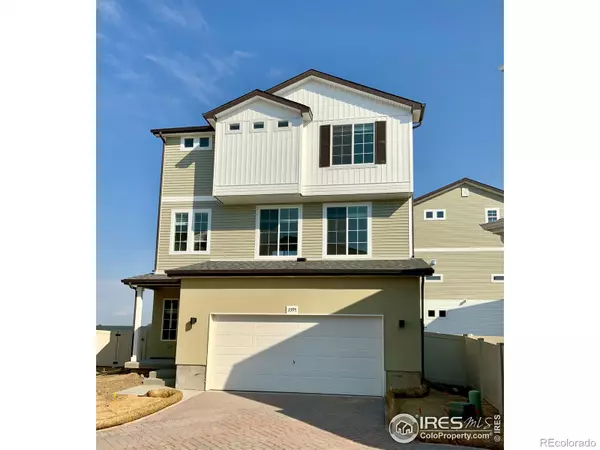For more information regarding the value of a property, please contact us for a free consultation.
3395 Barkwood DR Johnstown, CO 80534
Want to know what your home might be worth? Contact us for a FREE valuation!

Our team is ready to help you sell your home for the highest possible price ASAP
Key Details
Sold Price $412,135
Property Type Single Family Home
Sub Type Single Family Residence
Listing Status Sold
Purchase Type For Sale
Square Footage 1,747 sqft
Price per Sqft $235
Subdivision Thompson River Ranch
MLS Listing ID IR1026133
Sold Date 09/22/25
Style Contemporary
Bedrooms 3
Full Baths 2
Half Baths 1
Condo Fees $110
HOA Fees $110/mo
HOA Y/N Yes
Abv Grd Liv Area 1,747
Year Built 2025
Annual Tax Amount $6,285
Tax Year 2024
Lot Size 3,582 Sqft
Acres 0.08
Property Sub-Type Single Family Residence
Source recolorado
Property Description
The Belgian, Modern Living in Thompson River Ranch: Take advantage of Flex Cash when using our preferred lender! Restrictions apply, see sales counselor for details. Step inside this beautiful 1,747 sq. ft. home featuring 3 bedrooms and 2.5 baths. The inviting foyer leads to a versatile flex room-perfect for a home office, playroom, or cozy reading nook. Upstairs, the open-concept second floor boasts a spacious eat-in kitchen with an island, pantry, and sleek stainless-steel appliances. The dining area, positioned near the sliding glass door, is bathed in natural light, creating a bright and airy space. Step outside onto your deck to enjoy the fresh air or sip your morning coffee.The third floor is home to the serene primary suite, complete with a walk-in closet ideal for organization and an ensuite bath featuring a walk-in shower and dual sinks. Two additional bedrooms, a full bathroom, and a conveniently located laundry room make everyday living effortless-no more carrying laundry up and down the stairs! The spacious garage includes a tandem section, perfect for extra storage, lawn tools, or recreational gear. The fenced backyard, with its enlarged concrete patio, offers plenty of space for gardening, entertaining, or simply unwinding. This home is designed for both comfort and functionality-don't miss the chance to make it yours! Thompson River Ranch offers everything you need for an active and fulfilling lifestyle. Enjoy two sparkling pools, a state-of-the-art fitness center, walking trails, lush parks, and a disc golf course. With an outstanding school just steps away. Actual home may differ from artist's rendering or photography shown.
Location
State CO
County Larimer
Zoning RES
Rooms
Basement Crawl Space
Interior
Interior Features Eat-in Kitchen, Kitchen Island, Open Floorplan, Pantry, Walk-In Closet(s)
Heating Forced Air
Cooling Central Air
Flooring Vinyl
Fireplace N
Appliance Dishwasher, Disposal, Microwave, Oven
Laundry In Unit
Exterior
Parking Features Oversized, Tandem
Garage Spaces 2.0
Fence Fenced
Utilities Available Cable Available, Electricity Available, Internet Access (Wired), Natural Gas Available
Roof Type Composition
Total Parking Spaces 2
Garage Yes
Building
Sewer Public Sewer
Water Public
Level or Stories Three Or More
Structure Type Stucco,Vinyl Siding
Schools
Elementary Schools Other
Middle Schools Other
High Schools Mountain View
School District Thompson R2-J
Others
Ownership Builder
Acceptable Financing Cash, Conventional, FHA, VA Loan
Listing Terms Cash, Conventional, FHA, VA Loan
Read Less

© 2025 METROLIST, INC., DBA RECOLORADO® – All Rights Reserved
6455 S. Yosemite St., Suite 500 Greenwood Village, CO 80111 USA
Bought with Non-IRES
GET MORE INFORMATION




