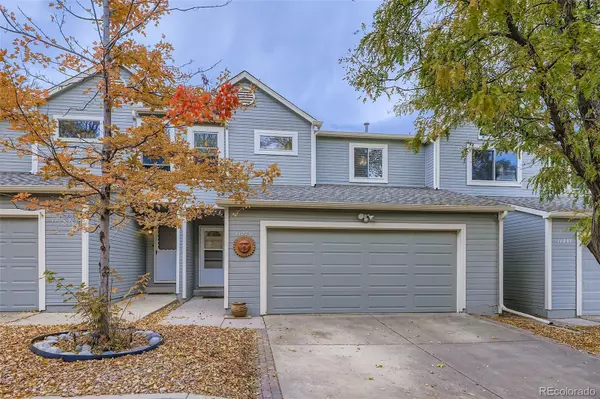11279 Holly ST Thornton, CO 80233

UPDATED:
Key Details
Property Type Townhouse
Sub Type Townhouse
Listing Status Coming Soon
Purchase Type For Sale
Square Footage 1,826 sqft
Price per Sqft $232
Subdivision Holly Ridge
MLS Listing ID 1933722
Bedrooms 4
Full Baths 2
Half Baths 1
Condo Fees $325
HOA Fees $325/mo
HOA Y/N Yes
Abv Grd Liv Area 1,286
Year Built 1984
Annual Tax Amount $1,491
Tax Year 2024
Property Sub-Type Townhouse
Source recolorado
Property Description
One of the only homes in this community with a powder bath on the main floor, it also features a finished basement with a three-quarter bathroom, laundry room with sink, bedroom, and abundant storage.
The home has been meticulously maintained and improved with a new roof completed in May 2025, along with fresh siding, paint, and new exterior window and door trim. The living room's vaulted ceiling and skylight create an airy, sunlit atmosphere, while the “Fireplace Extraordinaire” provides efficient, whole-home heat, supported by an auxiliary electric register for the basement.
Upstairs, thoughtful details include a linen pantry in the second bath, a deep closet in the third bedroom, and custom stair rails that reflect quality craftsmanship.
The insulated and drywalled garage showcases the seller's woodworking skill with custom-built cabinets available for purchase, offering exceptional organization and design. With newer carpet (2022), a Toto toilet, and a security system, this home blends comfort, practicality, and artisan touches.
Fenced and conveniently located next to a visitor lot, this move-in ready home offers lasting quality, thoughtful updates, and inviting spaces throughout.
Location
State CO
County Adams
Rooms
Basement Bath/Stubbed, Finished, Full
Interior
Interior Features Ceiling Fan(s), Granite Counters, High Speed Internet, Vaulted Ceiling(s), Walk-In Closet(s)
Heating Electric, Forced Air, Natural Gas
Cooling Central Air
Flooring Carpet, Linoleum, Tile, Wood
Fireplaces Number 1
Fireplaces Type Living Room
Fireplace Y
Appliance Cooktop, Dishwasher, Disposal, Dryer, Electric Water Heater, Gas Water Heater, Microwave, Oven, Range Hood, Refrigerator, Self Cleaning Oven, Washer
Laundry Sink
Exterior
Exterior Feature Lighting, Private Yard
Parking Features Concrete, Dry Walled, Insulated Garage, Oversized
Garage Spaces 2.0
Fence Full
Utilities Available Cable Available, Electricity Available, Electricity Connected, Internet Access (Wired), Natural Gas Available, Phone Available
Roof Type Shingle
Total Parking Spaces 3
Garage Yes
Building
Lot Description Greenbelt, Landscaped
Sewer Community Sewer
Water Public
Level or Stories Two
Structure Type Frame
Schools
Elementary Schools Cherry Drive
Middle Schools Shadow Ridge
High Schools Mountain Range
School District Adams 12 5 Star Schl
Others
Senior Community No
Ownership Individual
Acceptable Financing Cash, Conventional, FHA, VA Loan
Listing Terms Cash, Conventional, FHA, VA Loan
Special Listing Condition None
Pets Allowed Cats OK, Dogs OK

6455 S. Yosemite St., Suite 500 Greenwood Village, CO 80111 USA
GET MORE INFORMATION




