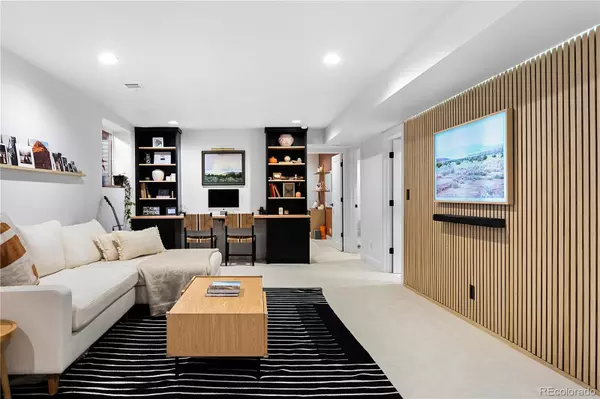6610 S High ST Centennial, CO 80121

UPDATED:
Key Details
Property Type Single Family Home
Sub Type Single Family Residence
Listing Status Active
Purchase Type For Rent
Square Footage 2,288 sqft
Subdivision Southglenn
MLS Listing ID 2768894
Style Traditional
Bedrooms 5
Full Baths 2
HOA Y/N No
Abv Grd Liv Area 1,144
Year Built 1963
Lot Size 10,367 Sqft
Acres 0.24
Property Sub-Type Single Family Residence
Source recolorado
Property Description
Utilities = resident responsibility. Renters insurance available via Resident Benefits Package $39.95. $10.00 monthly resident admin fee.
Mobile apps:1.The prospective tenant has the right to provide to the landlord a portable screening report, as defined in Section 38-12-902(2.5),Colorado Revised Statutes;and 2.If the prospective tenant provides the landlord with a portable tenant screening report, the landlord is prohibited from:Charging the prospective tenant a rental application fee;or Charging the prospective tenant a fee for the landlord to access or use the portal tenant screening report.
Location
State CO
County Arapahoe
Rooms
Basement Finished, Full
Main Level Bedrooms 3
Interior
Interior Features Eat-in Kitchen, Entrance Foyer, Kitchen Island, Open Floorplan, Pantry, Primary Suite, Stone Counters
Heating Forced Air
Cooling Central Air
Flooring Carpet, Tile, Wood
Fireplaces Number 1
Fireplace Y
Appliance Cooktop, Dishwasher, Disposal, Dryer, Microwave, Oven, Range, Range Hood, Refrigerator, Washer
Laundry In Unit
Exterior
Exterior Feature Garden, Lighting, Private Yard, Rain Gutters, Smart Irrigation
Parking Features Guest
Garage Spaces 2.0
Fence Full
Total Parking Spaces 2
Garage Yes
Building
Lot Description Near Public Transit, Sprinklers In Front, Sprinklers In Rear
Level or Stories One
Schools
Elementary Schools Gudy Gaskill
Middle Schools Euclid
High Schools Arapahoe
School District Littleton 6
Others
Senior Community No
Pets Allowed Cats OK, Dogs OK, Yes

6455 S. Yosemite St., Suite 500 Greenwood Village, CO 80111 USA
GET MORE INFORMATION




