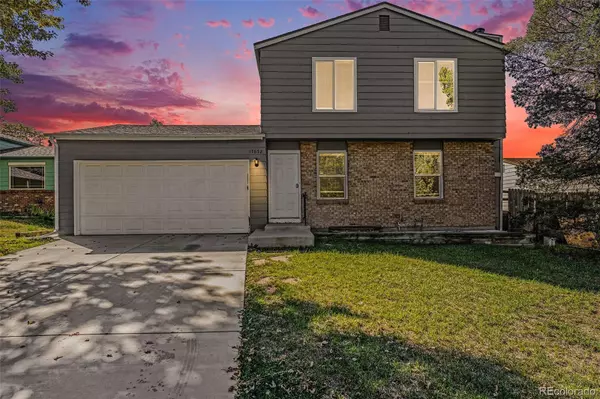17672 E Mansfield AVE Aurora, CO 80013

UPDATED:
Key Details
Property Type Single Family Home
Sub Type Single Family Residence
Listing Status Active
Purchase Type For Sale
Square Footage 1,632 sqft
Price per Sqft $263
Subdivision Summer Valley
MLS Listing ID 3689219
Bedrooms 4
Full Baths 1
Half Baths 1
Three Quarter Bath 1
HOA Y/N No
Abv Grd Liv Area 1,104
Year Built 1980
Annual Tax Amount $2,445
Tax Year 2024
Lot Size 8,668 Sqft
Acres 0.2
Property Sub-Type Single Family Residence
Source recolorado
Property Description
Inside, you'll find a bright and welcoming main level with a cozy fireplace and easy flow between the living, dining, and kitchen areas. The kitchen shines with granite counters, subway tile backsplash, and stainless-steel appliances—built to handle everyday living with ease. Upstairs, three bedrooms—including a primary with a walk-in closet—provide plenty of personal space.
The finished basement adds flexibility with a rec room, an additional bedroom, and a ¾ bath. It's already framed and functional—just waiting for your choice of flooring to make it complete. Whether you want a home office, guest suite, or media space, this level is ready for your vision.
Location matters, and this one delivers. Nestled in the Summer Valley neighborhood, you're in the highly regarded Cherry Creek School District with Summit Elementary, Horizon Middle, and Smoky Hill High all nearby. Parks, trails, and Quincy Reservoir are just minutes away, offering endless outdoor fun. Everyday convenience is covered too, with shopping, dining, and major routes like E-470 close at hand.
This home checks all the boxes: space, updates, a huge yard, and a location that blends quiet surroundings with easy access to everything you need. Come see it today and imagine the possibilities.
Location
State CO
County Arapahoe
Rooms
Basement Finished
Interior
Interior Features Granite Counters, Smoke Free, Solid Surface Counters, Walk-In Closet(s)
Heating Forced Air
Cooling Central Air
Flooring Carpet, Vinyl
Fireplaces Number 1
Fireplaces Type Living Room
Fireplace Y
Appliance Dishwasher, Disposal, Microwave, Oven, Range, Refrigerator
Exterior
Exterior Feature Private Yard, Rain Gutters
Parking Features Concrete
Garage Spaces 2.0
Fence Full
Utilities Available Cable Available, Electricity Connected, Natural Gas Available
Roof Type Composition
Total Parking Spaces 2
Garage Yes
Building
Lot Description Greenbelt, Open Space
Sewer Public Sewer
Water Public
Level or Stories Two
Structure Type Wood Siding
Schools
Elementary Schools Summit
Middle Schools Horizon
High Schools Smoky Hill
School District Cherry Creek 5
Others
Senior Community No
Ownership Individual
Acceptable Financing Cash, Conventional, FHA, VA Loan
Listing Terms Cash, Conventional, FHA, VA Loan
Special Listing Condition None
Virtual Tour https://www.zillow.com/view-imx/cec45e1d-a65d-43d9-a1f2-5059ec89c67f?setAttribution=mls&wl=true&initialViewType=pano

6455 S. Yosemite St., Suite 500 Greenwood Village, CO 80111 USA
GET MORE INFORMATION




