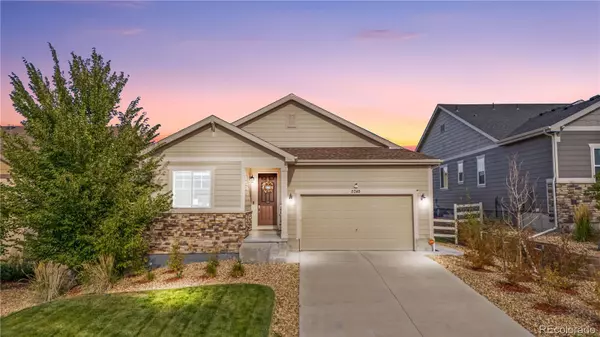5740 Berry Ridge WAY Castle Rock, CO 80104

UPDATED:
Key Details
Property Type Single Family Home
Sub Type Single Family Residence
Listing Status Active
Purchase Type For Sale
Square Footage 3,844 sqft
Price per Sqft $188
Subdivision Crystal Valley Ranch
MLS Listing ID 4975650
Bedrooms 5
Full Baths 3
Condo Fees $86
HOA Fees $86/mo
HOA Y/N Yes
Abv Grd Liv Area 1,922
Year Built 2019
Annual Tax Amount $3,801
Tax Year 2024
Lot Size 6,969 Sqft
Acres 0.16
Property Sub-Type Single Family Residence
Source recolorado
Property Description
Retreat to the primary suite and indulge in an amazing, huge custom-tiled shower, creating a spa-like sanctuary you'll love coming home to. The main floor features three generous bedrooms, while the fully finished in-ground basement offers an additional 2 bedrooms and a full bath... perfect for guests, teens, or multi-generational living. The wet bar in the basement is ideal for entertaining.
Enjoy serene views—your backyard backs to open space for privacy and tranquility. Crystal Valley residents enjoy superb amenities: a community pool, fitness center, miles of trails, and a vibrant community center. This home is ideal for empty nesters seeking elegant, low-maintenance living, or families who appreciate flexible spaces.
Don't miss this rare opportunity to own a move-in-ready home with upgrades galore in one of Castle Rock's most sought-after communities. 5740 Berry Ridge Way offers luxury living, stunning features, and an unbeatable location.
Location
State CO
County Douglas
Rooms
Basement Bath/Stubbed, Finished, Full, Interior Entry, Partial
Main Level Bedrooms 3
Interior
Interior Features Ceiling Fan(s), Eat-in Kitchen, Entrance Foyer, Granite Counters, High Ceilings, Kitchen Island, Open Floorplan, Primary Suite, Solid Surface Counters, Walk-In Closet(s), Wet Bar
Heating Forced Air
Cooling Air Conditioning-Room
Flooring Carpet, Tile, Vinyl
Fireplaces Number 1
Fireplaces Type Great Room
Fireplace Y
Appliance Convection Oven, Dishwasher, Disposal, Freezer, Microwave, Range, Refrigerator
Exterior
Parking Features Concrete
Garage Spaces 2.0
Fence Partial
Utilities Available Cable Available, Electricity Connected, Natural Gas Connected
Roof Type Composition
Total Parking Spaces 2
Garage Yes
Building
Lot Description Greenbelt, Irrigated, Landscaped, Sprinklers In Front, Sprinklers In Rear
Foundation Slab
Sewer Public Sewer
Water Public
Level or Stories One
Structure Type Cement Siding
Schools
Elementary Schools South Ridge
Middle Schools Mesa
High Schools Douglas County
School District Douglas Re-1
Others
Senior Community No
Ownership Individual
Acceptable Financing 1031 Exchange, Cash, Conventional, FHA, VA Loan
Listing Terms 1031 Exchange, Cash, Conventional, FHA, VA Loan
Special Listing Condition None
Pets Allowed Cats OK, Dogs OK
Virtual Tour https://www.zillow.com/view-imx/1803d16d-9aa2-4cf5-9c28-1d1ad6a5bddb?setAttribution=mls&wl=true&initialViewType=pano

6455 S. Yosemite St., Suite 500 Greenwood Village, CO 80111 USA
GET MORE INFORMATION




