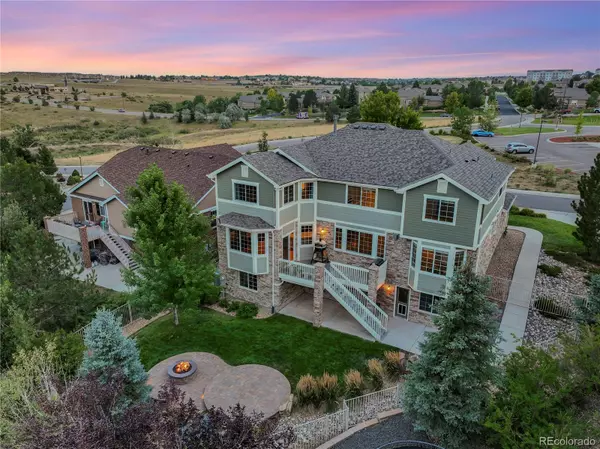22175 E Hinsdale AVE Aurora, CO 80016

UPDATED:
Key Details
Property Type Single Family Home
Sub Type Single Family Residence
Listing Status Active
Purchase Type For Sale
Square Footage 5,694 sqft
Price per Sqft $144
Subdivision Saddle Rock
MLS Listing ID 2478483
Style Traditional
Bedrooms 5
Full Baths 4
Condo Fees $475
HOA Fees $475/ann
HOA Y/N Yes
Abv Grd Liv Area 3,880
Year Built 2004
Annual Tax Amount $6,904
Tax Year 2024
Lot Size 10,280 Sqft
Acres 0.24
Property Sub-Type Single Family Residence
Source recolorado
Property Description
Located in the highly sought after Saddle Rock South community and within the award-winning Cherry Creek School District, this former model home lives large at nearly 5,700 square feet. Featuring 5 bedrooms, 4 full bathrooms, two living rooms and a spacious loft, there's just shy of 4,000 square feet of finished living space across the upper two levels. The primary suite, spanning nearly half of the upper floor, lives like its own private retreat complete with a 5-piece bath and a generous walk-in closet. On the main level, the open floor plan is an entertainer's dream with formal and informal dining areas, a chef's kitchen with double ovens and an oversized island, and a living room centered around a cozy gas fireplace. Downstairs you'll find a substantial walk-out basement that's pre-plumbed for a fifth bathroom and primed for another 1,800 square feet of expansion.
The owners have invested well over six figures in recent improvements before you even step through the front door. Highlights include a brand-new roof with Class 4 shingles (great for insurance discounts!), professionally installed Jellyfish exterior lighting (display custom colors for holidays or elegant white for everyday curb appeal and security), and many of the windows have been upgraded to designer Andersen models with lifetime warranties. The nearly quarter-acre lot is anchored by the professionally-installed backyard oasis complete with a built-in fire pit, custom water feature, mature landscaping, dedicated gas line for grilling and wiring for a hot tub.
Additional upgrades include an electric vehicle charger, whole-house surge protector, tankless water heater, water softener and newer finishes throughout including the front door, blinds, and garage door opener. Beyond the home itself, you'll also have access to community amenities including pools, tennis courts, trails and parks.
Don't miss the video tour- welcome home!
Location
State CO
County Arapahoe
Rooms
Basement Bath/Stubbed, Exterior Entry, Full, Interior Entry, Unfinished, Walk-Out Access
Main Level Bedrooms 1
Interior
Interior Features Ceiling Fan(s), Eat-in Kitchen, Five Piece Bath, High Ceilings, High Speed Internet, Kitchen Island, Open Floorplan, Pantry, Primary Suite, Smoke Free, Vaulted Ceiling(s), Walk-In Closet(s)
Heating Forced Air, Natural Gas
Cooling Central Air
Flooring Carpet, Tile, Wood
Fireplaces Number 1
Fireplaces Type Family Room
Fireplace Y
Appliance Cooktop, Dishwasher, Double Oven, Dryer, Freezer, Range, Refrigerator, Tankless Water Heater, Washer, Water Softener
Laundry Sink, In Unit
Exterior
Exterior Feature Balcony, Fire Pit, Gas Valve, Lighting, Private Yard, Rain Gutters, Water Feature
Parking Features Concrete, Electric Vehicle Charging Station(s)
Garage Spaces 2.0
Fence Full
Pool Outdoor Pool
Roof Type Composition
Total Parking Spaces 2
Garage Yes
Building
Lot Description Irrigated, Landscaped, Level, Many Trees, Master Planned, Sprinklers In Front, Sprinklers In Rear
Sewer Public Sewer
Water Public
Level or Stories Two
Structure Type Frame,Rock
Schools
Elementary Schools Creekside
Middle Schools Liberty
High Schools Grandview
School District Cherry Creek 5
Others
Senior Community No
Ownership Individual
Acceptable Financing Cash, Conventional, FHA, VA Loan
Listing Terms Cash, Conventional, FHA, VA Loan
Special Listing Condition None
Virtual Tour https://www.youtube.com/watch?v=FgTDnZJz62g

6455 S. Yosemite St., Suite 500 Greenwood Village, CO 80111 USA
GET MORE INFORMATION




