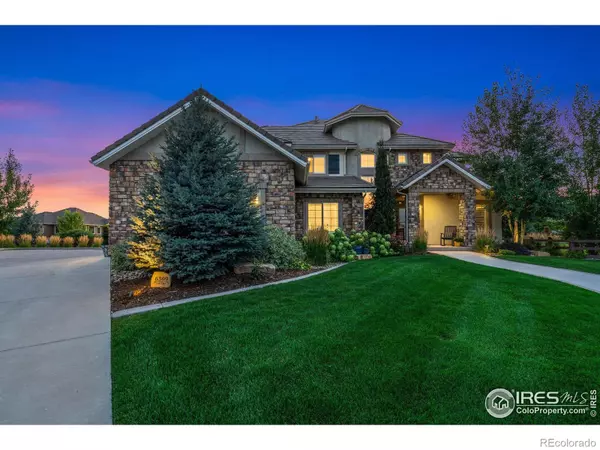6309 Meadow Grass CT Fort Collins, CO 80528
OPEN HOUSE
Sat Aug 16, 12:00pm - 3:00pm
UPDATED:
Key Details
Property Type Single Family Home
Sub Type Single Family Residence
Listing Status Active
Purchase Type For Sale
Square Footage 5,852 sqft
Price per Sqft $269
Subdivision Kechter Farm Pld Fil 2
MLS Listing ID IR1041522
Style Contemporary
Bedrooms 5
Full Baths 4
Half Baths 1
Three Quarter Bath 1
Condo Fees $440
HOA Fees $440/qua
HOA Y/N Yes
Abv Grd Liv Area 4,223
Year Built 2017
Annual Tax Amount $9,388
Tax Year 2024
Lot Size 0.370 Acres
Acres 0.37
Property Sub-Type Single Family Residence
Source recolorado
Property Description
Location
State CO
County Larimer
Zoning RES
Rooms
Basement Crawl Space, Daylight, Full, Sump Pump
Main Level Bedrooms 1
Interior
Interior Features Eat-in Kitchen, Five Piece Bath, Kitchen Island, Open Floorplan, Pantry, Primary Suite, Radon Mitigation System, Smart Thermostat, Vaulted Ceiling(s), Walk-In Closet(s), Wet Bar
Heating Forced Air, Radiant
Cooling Ceiling Fan(s), Central Air
Flooring Tile, Wood
Fireplaces Type Gas, Gas Log, Living Room, Other
Equipment Satellite Dish
Fireplace N
Appliance Bar Fridge, Dishwasher, Disposal, Microwave, Oven, Refrigerator, Self Cleaning Oven
Laundry In Unit
Exterior
Exterior Feature Balcony, Gas Grill
Garage Spaces 3.0
Fence Partial
Utilities Available Cable Available, Electricity Available, Internet Access (Wired), Natural Gas Available
View Mountain(s)
Roof Type Concrete,Spanish Tile
Total Parking Spaces 3
Garage Yes
Building
Lot Description Cul-De-Sac, Open Space, Sprinklers In Front
Sewer Public Sewer
Water Public
Level or Stories Two
Structure Type Frame
Schools
Elementary Schools Bacon
Middle Schools Preston
High Schools Fossil Ridge
School District Poudre R-1
Others
Ownership Individual
Acceptable Financing Cash, Conventional
Listing Terms Cash, Conventional
Virtual Tour https://properties.boxwoodphotos.com/videos/0198aae7-1df5-71d5-93b4-733911a4223b

6455 S. Yosemite St., Suite 500 Greenwood Village, CO 80111 USA



