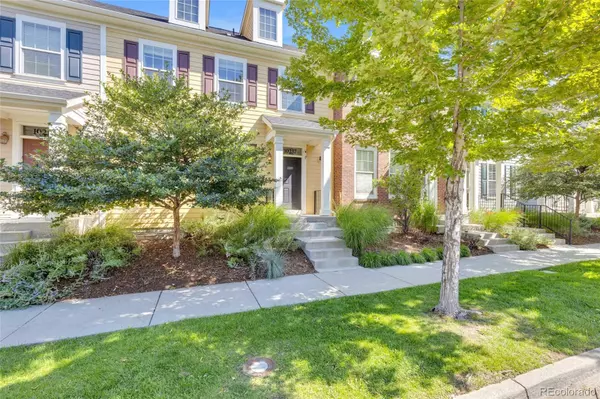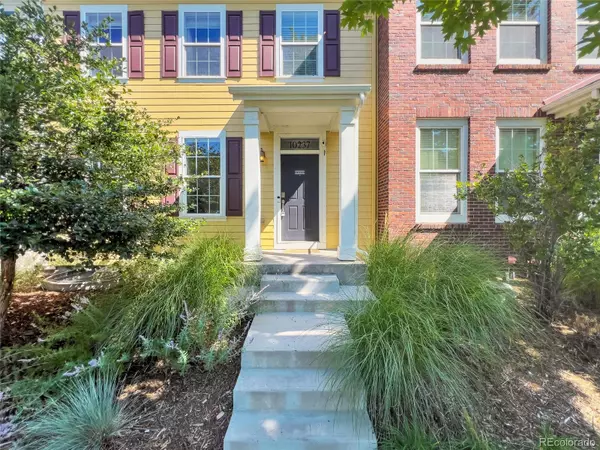10237 E 31st AVE Denver, CO 80238
OPEN HOUSE
Sun Aug 17, 11:00am - 2:00pm
UPDATED:
Key Details
Property Type Townhouse
Sub Type Townhouse
Listing Status Active
Purchase Type For Sale
Square Footage 2,213 sqft
Price per Sqft $280
Subdivision Stapleton
MLS Listing ID 2862960
Bedrooms 4
Full Baths 1
Half Baths 1
Three Quarter Bath 2
Condo Fees $56
HOA Fees $56/mo
HOA Y/N Yes
Abv Grd Liv Area 2,213
Year Built 2007
Annual Tax Amount $5,121
Tax Year 2024
Property Sub-Type Townhouse
Source recolorado
Property Description
The kitchen is a chef's dream, featuring a brand-new backsplash and stainless steel appliances. Enjoy two spacious living rooms perfect for entertaining, along with a dedicated dining area that flows seamlessly into your main living space.
Downstairs, the finished basement includes a full bathroom and a versatile non-conforming room, currently being used as a bedroom—ideal for guests, a home office, or flex space. Upstairs, the primary suite offers a luxurious bath and walk-in closet, complemented by brand-new carpet throughout the upper level.
Additional highlights include dual-pane windows, central AC, and forced air gas heat for year-round comfort. Outside, enjoy a private patio and a 2-car detached garage.
Nestled in the heart of Central Park, this home offers unbeatable access to the neighborhood's extensive green spaces, sports courts, and miles of trails. Just minutes away, you'll find the vibrant Stanley Marketplace and Eastbridge Town Center—home to local favorites like Cattivella, ChoLon, and Los Chingones. With multiple community pools, parks, and a lively, welcoming atmosphere, Central Park is one of Denver's most sought-after neighborhoods—making this home the perfect retreat for those seeking both comfort and connection.
Location
State CO
County Denver
Zoning R-MU-20
Rooms
Basement Finished, Partial
Interior
Interior Features Open Floorplan, Primary Suite, Walk-In Closet(s)
Heating Forced Air, Natural Gas
Cooling Central Air
Flooring Carpet, Wood
Fireplace N
Appliance Dishwasher, Disposal, Dryer, Microwave, Oven, Refrigerator, Washer
Laundry In Unit
Exterior
Exterior Feature Private Yard
Garage Spaces 2.0
Fence Full
Roof Type Composition
Total Parking Spaces 2
Garage No
Building
Foundation Slab
Sewer Public Sewer
Water Public
Level or Stories Two
Structure Type Brick,Frame,Other
Schools
Elementary Schools Isabella Bird Community
Middle Schools Dsst: Montview
High Schools Venture Prep School
School District Denver 1
Others
Senior Community No
Ownership Individual
Acceptable Financing Cash, Conventional, FHA, VA Loan
Listing Terms Cash, Conventional, FHA, VA Loan
Special Listing Condition None

6455 S. Yosemite St., Suite 500 Greenwood Village, CO 80111 USA



