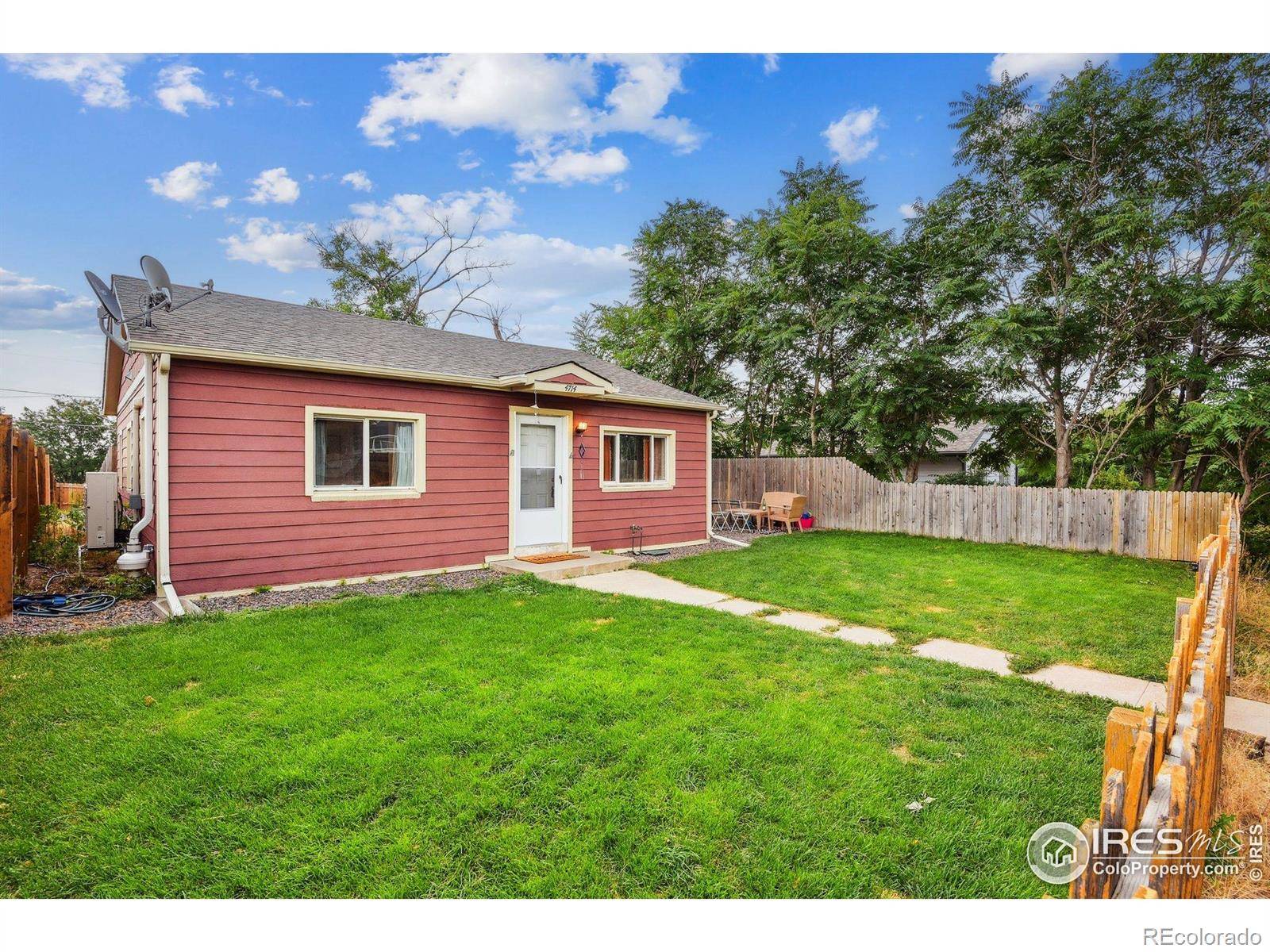4714 Leaf CT Denver, CO 80216
OPEN HOUSE
Sun Jul 20, 11:00am - 1:00pm
UPDATED:
Key Details
Property Type Single Family Home
Sub Type Single Family Residence
Listing Status Active
Purchase Type For Sale
Square Footage 826 sqft
Price per Sqft $483
Subdivision Platte Farm
MLS Listing ID IR1039400
Bedrooms 2
Full Baths 1
HOA Y/N No
Abv Grd Liv Area 826
Year Built 1949
Annual Tax Amount $1,991
Tax Year 2024
Lot Size 6,250 Sqft
Acres 0.14
Property Sub-Type Single Family Residence
Source recolorado
Property Description
Location
State CO
County Denver
Zoning E-SU-D
Rooms
Basement None
Main Level Bedrooms 2
Interior
Interior Features Radon Mitigation System
Heating Forced Air
Cooling Air Conditioning-Room
Flooring Wood
Fireplace N
Appliance Dishwasher, Dryer, Microwave, Oven, Refrigerator, Washer
Laundry In Unit
Exterior
Garage Spaces 2.0
Fence Fenced
Utilities Available Electricity Available, Natural Gas Available
Roof Type Composition
Total Parking Spaces 2
Building
Lot Description Level, Sprinklers In Front
Sewer Public Sewer
Water Public
Level or Stories One
Structure Type Frame
Schools
Elementary Schools Garden Place
Middle Schools Cole K-8
High Schools Manual
School District Denver 1
Others
Ownership Individual
Acceptable Financing Cash, Conventional
Listing Terms Cash, Conventional
Virtual Tour https://www.listingsmagic.com/sps/tour-slider/index.php?property_ID=275499

6455 S. Yosemite St., Suite 500 Greenwood Village, CO 80111 USA



